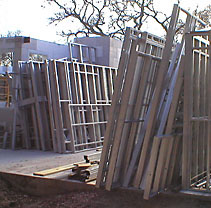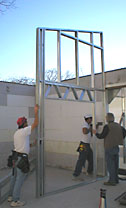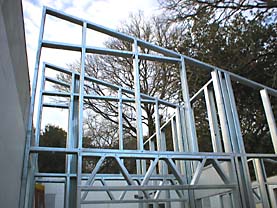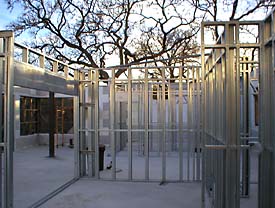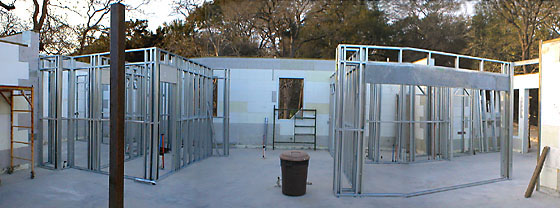|
Missed milestone...
The last concrete pour occurred on December 30th, following the tradition of rain delays established in our first three pours. Unfortunately, we were unable to be there to photograph the event, which was essentially a repeat of our first wall pour.
Here are shots taken before and after this pour.
|
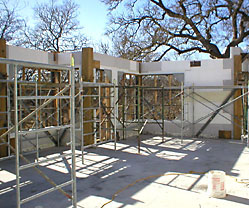
The foam blocks for the main floor were
carefully braced, and scaffolding was erected
around the interior of the walls.
|
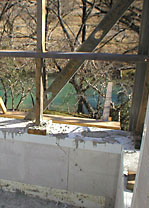
After the pour, concrete can
be seen filling the walls
beneath windows through
holes cut in the VBuck II® .
|


