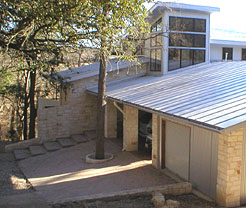Home | Beginnings | Flood | Foundation pour | Blocks & tanks | Cistern
Stacking| Pour preparation | Wall pour | Floor beams | Floor pan | Floor pour
Stacking II | Interior walls | Moving up | Decks | Upstairs | Roof | Roof II
Dogrun | Roof III | Sticks 'n stones | Decks II | Floors & windows | Sheetrock & stairs
Railing & siding | Texture & metal | Exterior | Cabinets & floors | Counters & such
Rainwater system | Dogrun II | Final stuff
Green Building | Technologies | Credits
|
Green building...
Our ideas about what we wanted in our home evolved during about twenty years of camping on our future building site in the Texas Hill Country. When we were ready to begin the actual design process, we had already decided on many of the "green" building concepts and techniques that we wanted in our future home. At this point, we were fortunate to find our architect, Matt Bachardy, who shared our philosophy about home design. This page describes many of the concepts used in our home. Passive solar design
House size One of the most obvious ways to increase energy efficiency and reduce impact on the environment is simply to build a smaller house. The planning of our home was greatly influenced by the books and articles written by Sarah Susanka advocating "The Not So Big House," a home that favors the quality of its space over its quantity. According to Susanka, "The Not So Big House isn't just a small house. Rather, it's a smaller house, filled with special details and designed to accommodate the lifestyles of its occupants." 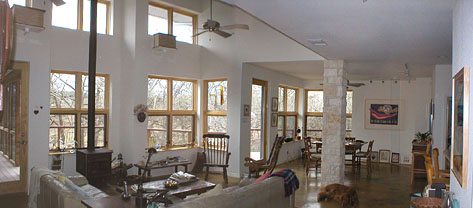
For our house, the number and size of rooms were determined by our lifestyle and activities, rather than by traditions like formal living and dining rooms. This approach enabled us to afford quality construction and features that we will enjoy for years, not to mention lower utility and maintenance costs. We use every room in the house, most on a daily basis. Our house is not small - we have 2318 square feet of conditioned space - but most importantly, it's sized just right for us. Interestingly, it is slightly smaller than the average American house built in 2003 according to the National Association of Homebuilders. It's encouraging that in a recent NAB survey, over 63% of potential new-home buyers indicated that they would prefer a smaller house with more amenities over a larger house with fewer amenities. Other energy-efficient measures
Well-insulated roof: manufactured I-beam rafters with 6" thick foam panels designed to provide a 2" air space under foil-faced reflective decking. Low-E, double-glazed, steel-clad wood windows and doors make the best of our compromise between energy efficiency and having a lot of windows so that we can really enjoy our surroundings - the main reason we wanted to live here. Zoned heating and cooling: three high efficiency (SEER-12) heat pumps. High efficiency wood-burning stove: much more heat and much less pollution than a fireplace, while letting us enjoy the aesthetics of a wood fire. Ceiling fans in every room except baths and closets, provide cooling breezes during the warm months. Reversing the direction that the blades rotate helps to provide even, efficient heat during the cold months. Energy- and water-efficient appliances: choices based largely on Energy Star® and other ratings provide long-term savings and minimize environmental impact. This is especially true of our high efficiency front-loading clothes washer. Energy-efficient lighting: today's long-lived compact fluorescent bulbs provide a very pleasing light quality while reducing energy consumption and heat emission. Other measures to reduce environmental impact:
Electricity generated from 100% renewable energy sources now available from our local electric company (PEC). Pervious driveway: Unlike impervious concrete or asphalt, our StoneyCrete™ driveway allows water to reach tree roots and reduces rainwater run-off and resulting soil erosion. Environmentally sustainable, low maintenance, long-lasting materials: Examples include stained concrete, linoleum and cork floors; concrete countertops; IPÊ decks; native stone and Galvalume siding; Galvalume roof; steel structural framing including Spaceframe. Landscaping with native plants, reducing demand for water, fertilizer and insecticides. About active solar and wind technologies... We evaluated wind and active solar technologies for generating electricity and heating water, and found that neither would not be cost-effective for our particular site at this time. The design and construction of our house should allow us to use these technologies if they become more economical and/or efficient in the future. Compromises... We are the first to admit that our home is not as "green" as it could be. Some compromises were neccessitated by budget constraints. Sometimes we made deliberate decisions to favor being able to enjoy our environment over energy efficiency. Other times it just seemed too overwhelmingly complicated to get the information we needed and/or to find someone knowledgeable about how to do the work. Sometimes we were met with passive resistence to doing something different from the way it's always been done. We learned a lot during the building of our house, and are continuing to learn as we live in it during the various seasons. Related links
Home | Beginnings | Flood | Foundation pour | Blocks & tanks | Cistern |
|
©2002-06 Email: herb at moonmountaingroup.com http://www.moonmountaingroup.com/home/greenbuilding.html - Modified: Jun-21-06 |
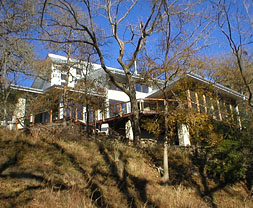 Site considerations: The main living areas and windows of a passive solar house should face as close to due South as possible. Our lot forced us to face south-southeast which still works quite well because our prevailing wind is from the southeast, and a hill protects us from the north wind in the winter. Happily, this orientation provides good views for nearly every room in the house.
Site considerations: The main living areas and windows of a passive solar house should face as close to due South as possible. Our lot forced us to face south-southeast which still works quite well because our prevailing wind is from the southeast, and a hill protects us from the north wind in the winter. Happily, this orientation provides good views for nearly every room in the house.
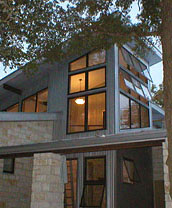 Natural ventilation is maximized with operable windows, screens and other design features that allow cooling breezes to pass through the house.
Natural ventilation is maximized with operable windows, screens and other design features that allow cooling breezes to pass through the house.
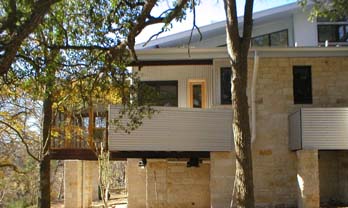 Well-insulated walls: lower and main floor walls constructed of
Well-insulated walls: lower and main floor walls constructed of 