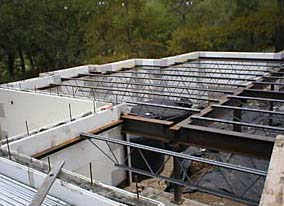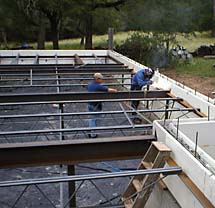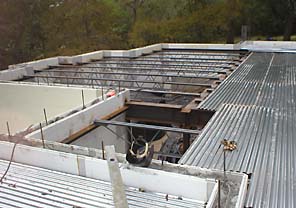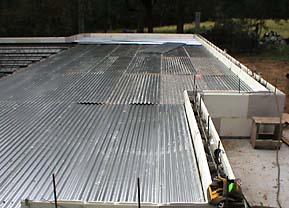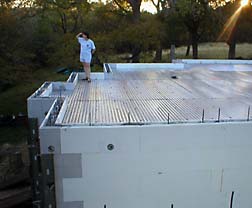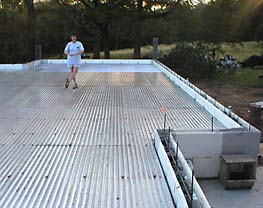Home | Beginnings | Flood | Foundation pour | Blocks & tanks | Cistern
Stacking| Prep for wall pour | Wall pour | Floor beams | Floor pan | Floor pour
Stacking II | Interior walls | Moving up | Decks | Upstairs | Roof | Roof II
Dogrun | Roof III | Sticks 'n stones | Decks II | Floors & windows | Sheetrock & stairs
Railing & siding | Texture & metal | Exterior | Cabinets & floors | Counters & such
Rainwater system | Dogrun II | Final stuff
Green Building | Technologies | Credits
| |||
| |||
| |||
|
Home | Beginnings | Flood | Foundation pour | Blocks & tanks | Cistern | |||
|
©2002 Email: herb at moonmountaingroup.com http://www.moonmountaingroup.com/home/floorpan.html - Modified: Jun-04-03 |
