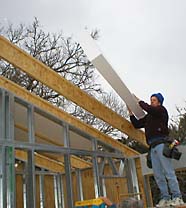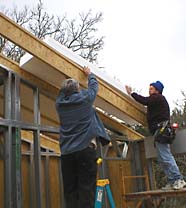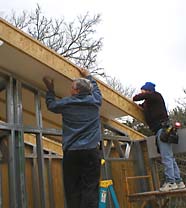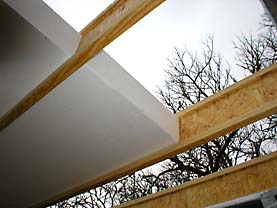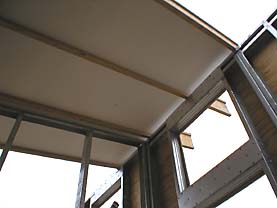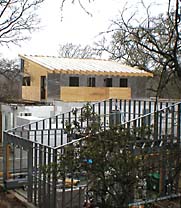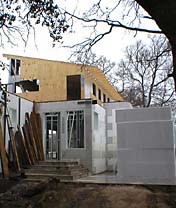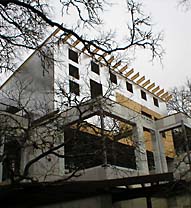|
At last, a roof...
On the morning of February 5th, the plywood sheathing for the exterior walls of the second floor is in place and work has started on the roof.
The sheathing is faced with heat-reflecting foil wherever it covers a wall exposed to the outside. The roof structure is comprised of manufactured I-beam rafters and 6" thick foam panels designed to provide a 2" air space under the decking for the reflective metal roof.
The previous day, we traveled to Seguin to see how the Spaceframe components are fabricated.
|
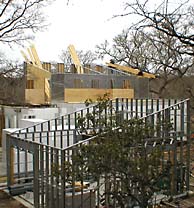
By mid-morning on a gray,
rainy day, the beginnings of the
roof can be seen from the driveway.
|
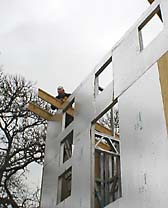
Rafters are secured with screws.
Note the reflective sheathing.
|


