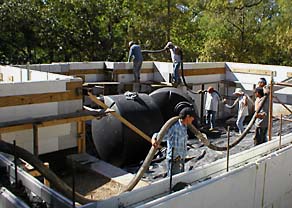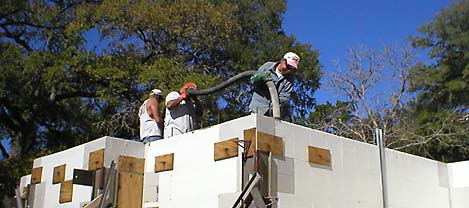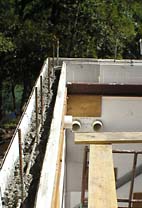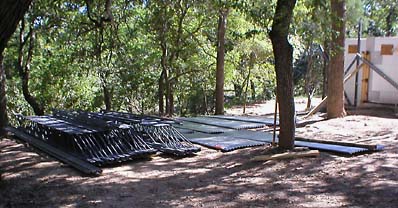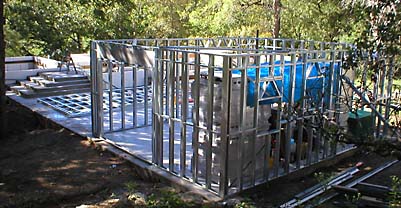Finally, the first wall pour!
After three delays due to rain, the lower wall forms were filled with concrete on September 24th - a beautiful, cool autumn day.
The concrete was pumped from the top of our driveway through 300 feet of heavy-duty rubber hose into the the wall cavities. The highest walls were first poured only partially full, then completed on a second pass. This minimized the chances of "blow-outs" in the foam blocks from the weight of the wet, fluid concrete.
The pour went well, winding up around noon.
