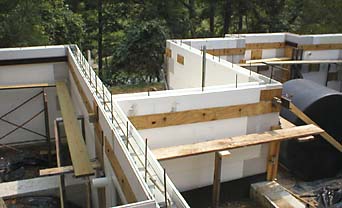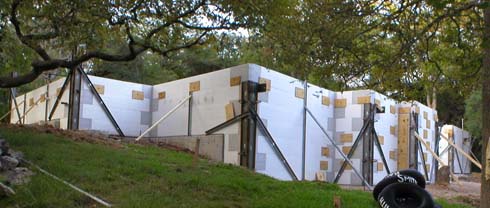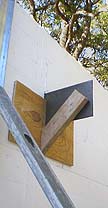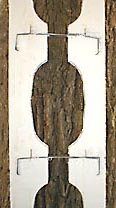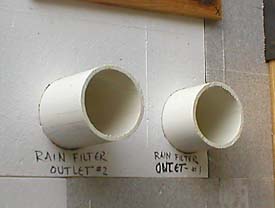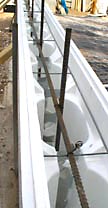
Horizontal steel rebars are fastened under tension to apply strong downward pressure on wire ladders that force the foam blocks together vertically and against the foundation.
|
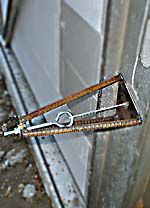
Multiple steel cables pass through the walls and are placed under tension at the corners to force the blocks against each other horizonally, and to support the corner bracing during the pour.
|
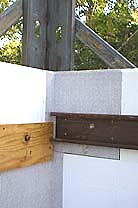
Temporary plywood(left) holds anchor bolts in place for fastening heavy steel ledgers after the concrete is poured. Lighter steel ledgers(right) that support only the floor pan also are in place.
|
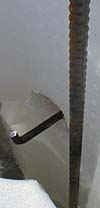
Within the walls, the L-shaped anchor bolts pass through the center of a 4" hole in the foam so that the ledgers will be held by the bolts against concrete rather than foam.
|
